We recently had a memory come up on Facebook reminding us we have been in our first house for five years… FIVE! I couldn’t believe it- it definitely doesn’t feel that long. Once I got out some photos and started looking back on how the house looked when we started… it all came back to me and five years felt a lot more accurate haha. As we move onto our next house full of projects, I thought it would be fun to share the process of our first reno!
Here is a photo of us on the day we closed on our house… babies!
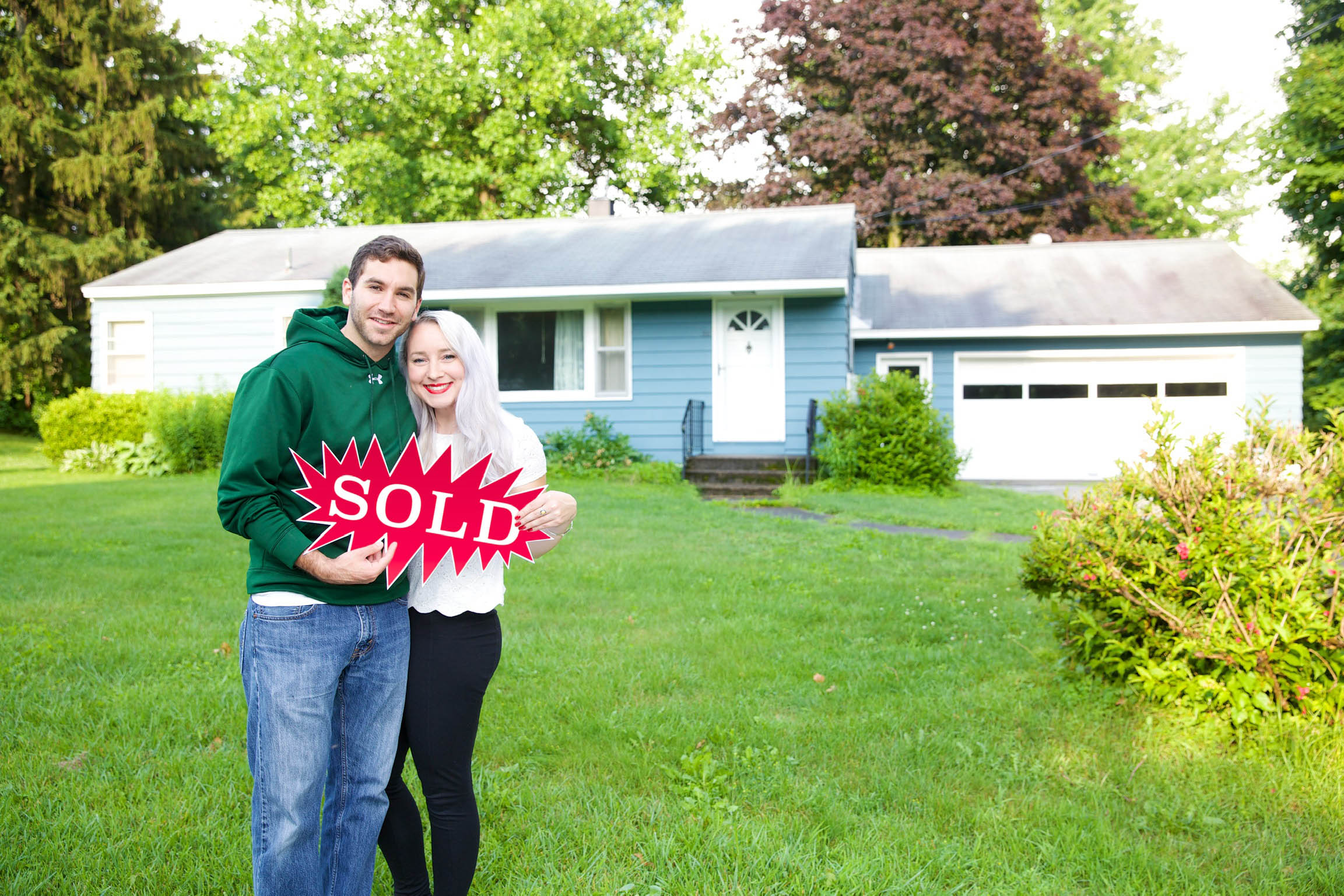
The house was in great condition, everything was solid and held up through the years. We just wanted to give it an update (especially in the bathroom and kitchen) and make it more open. We knocked down some walls and tried to give more of an open floor plan.
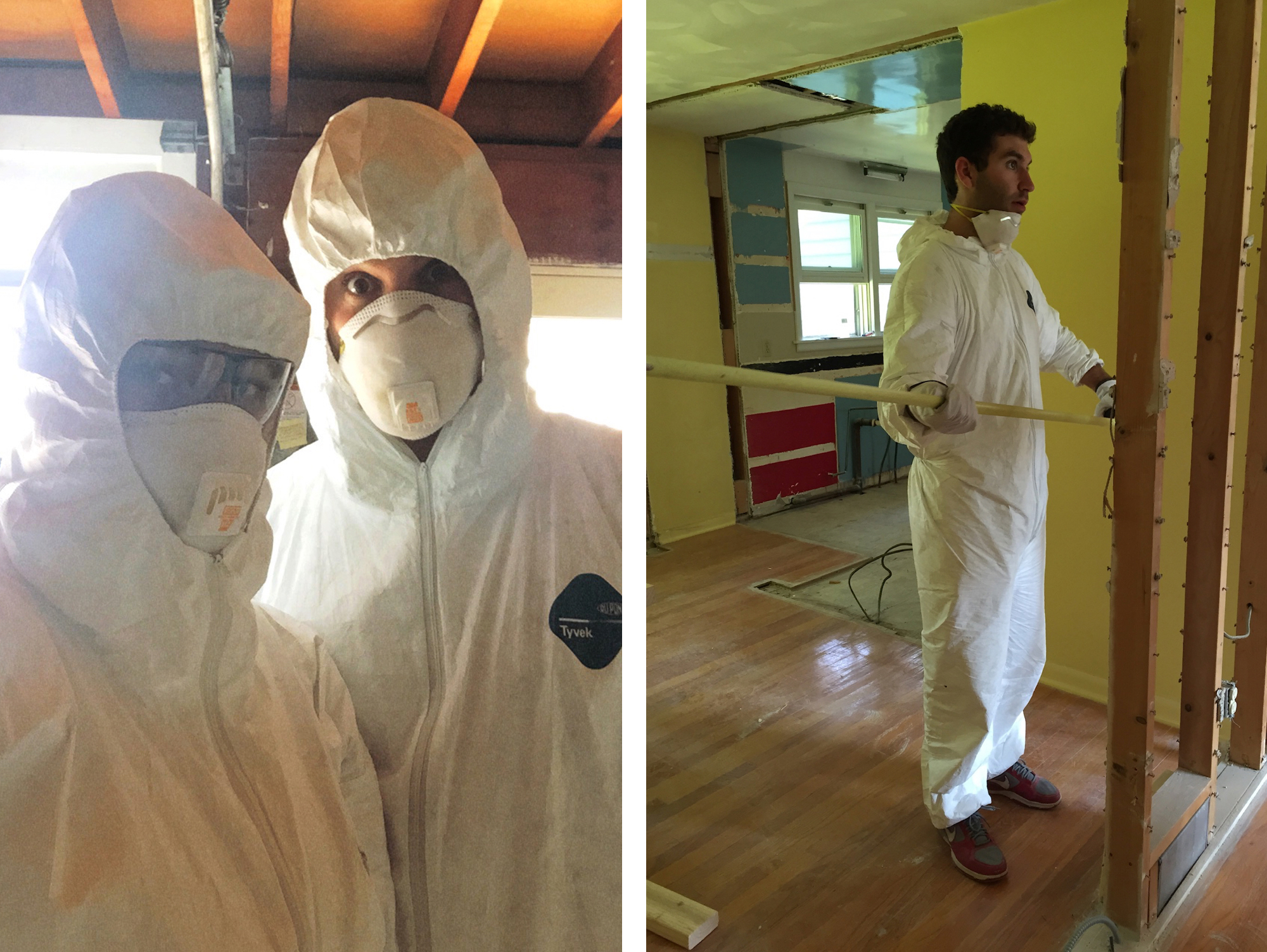
Originally there were three bedrooms, but we reworked one of them to 1) make a bigger kitchen 2) add a dining room and 3) add another closet for the master bedroom.
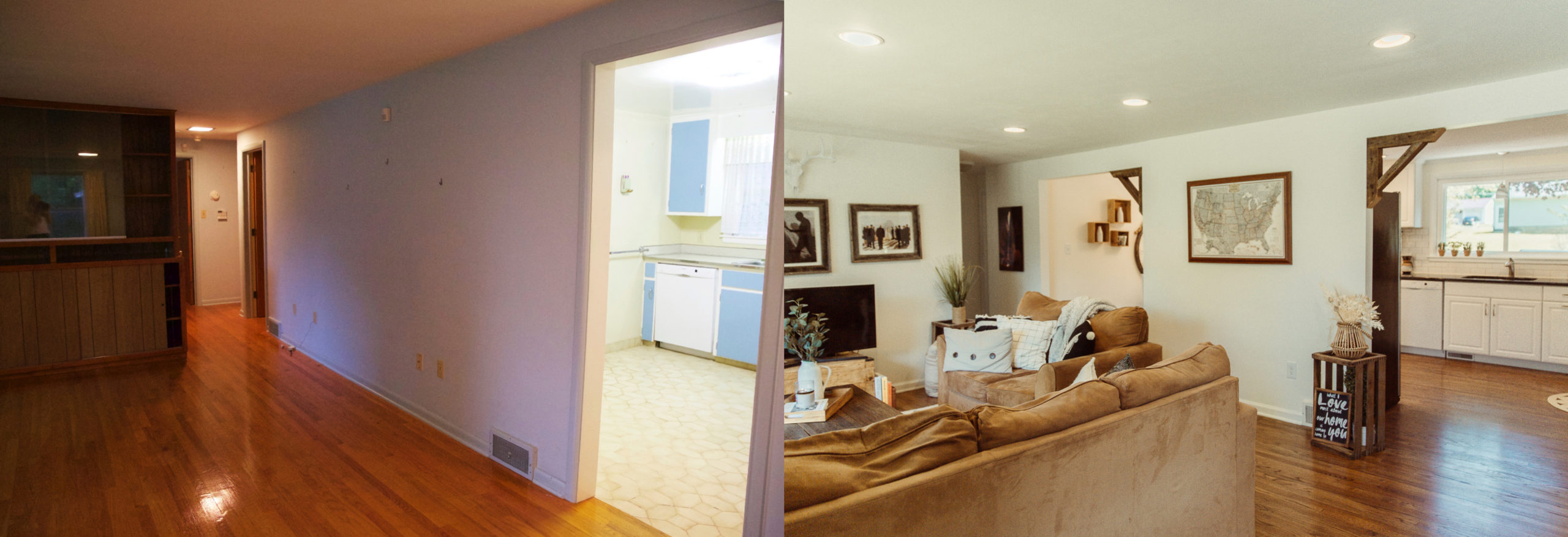
There was also a wall right when you walked in the front door, so we took that down right away too.
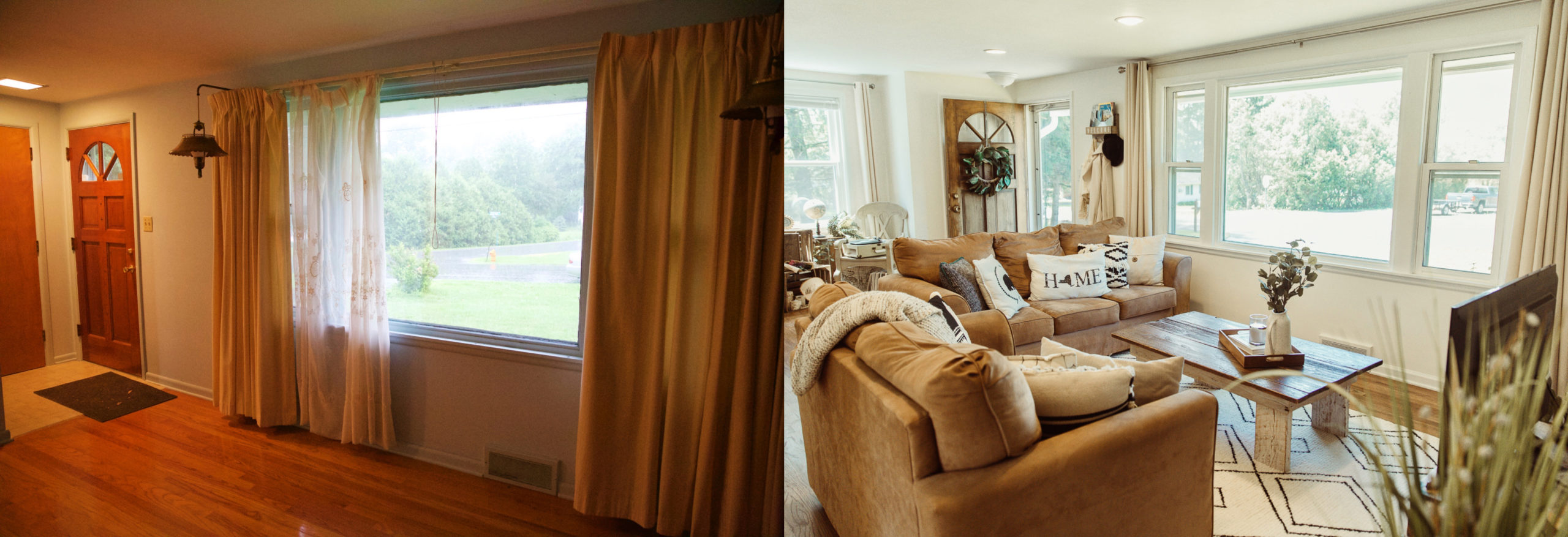
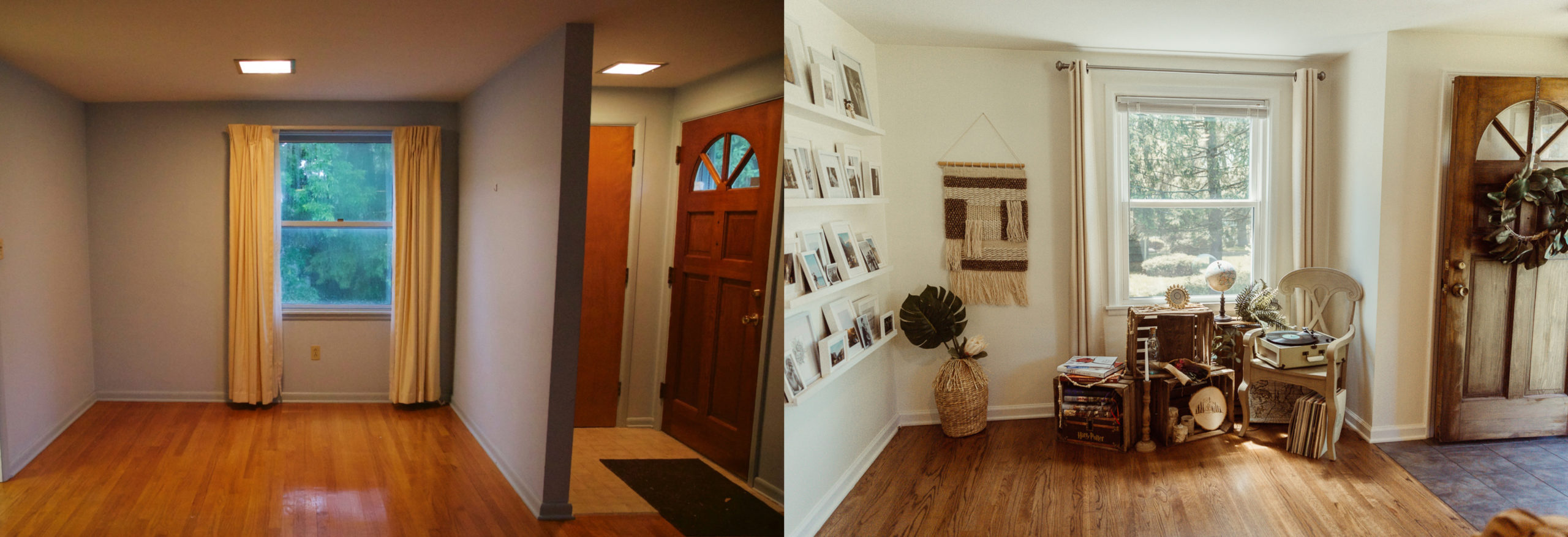
The biggest transformation was definitely in updating the kitchen- check out these before and afters.
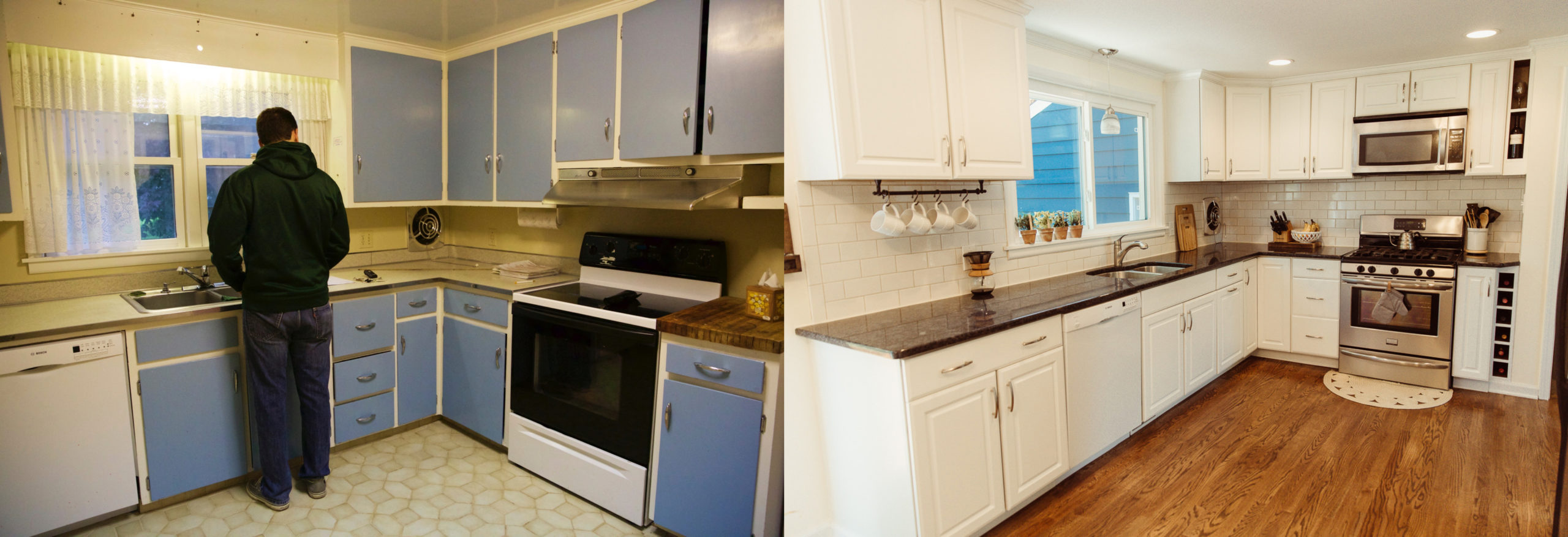
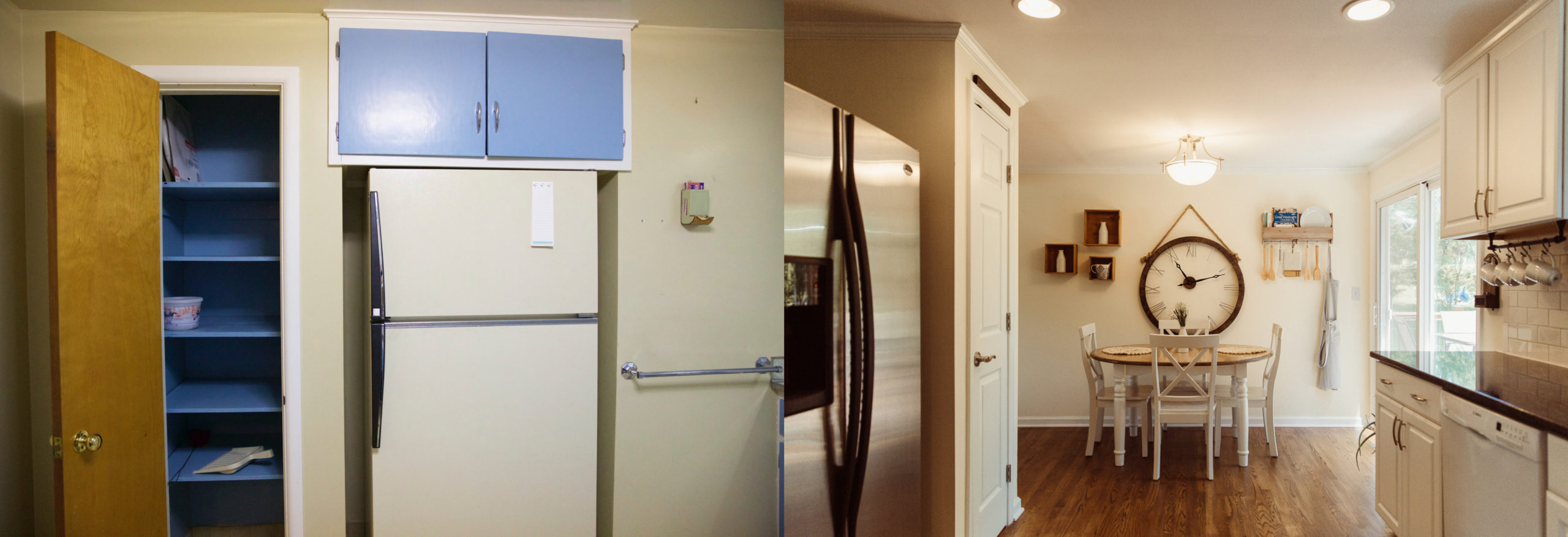
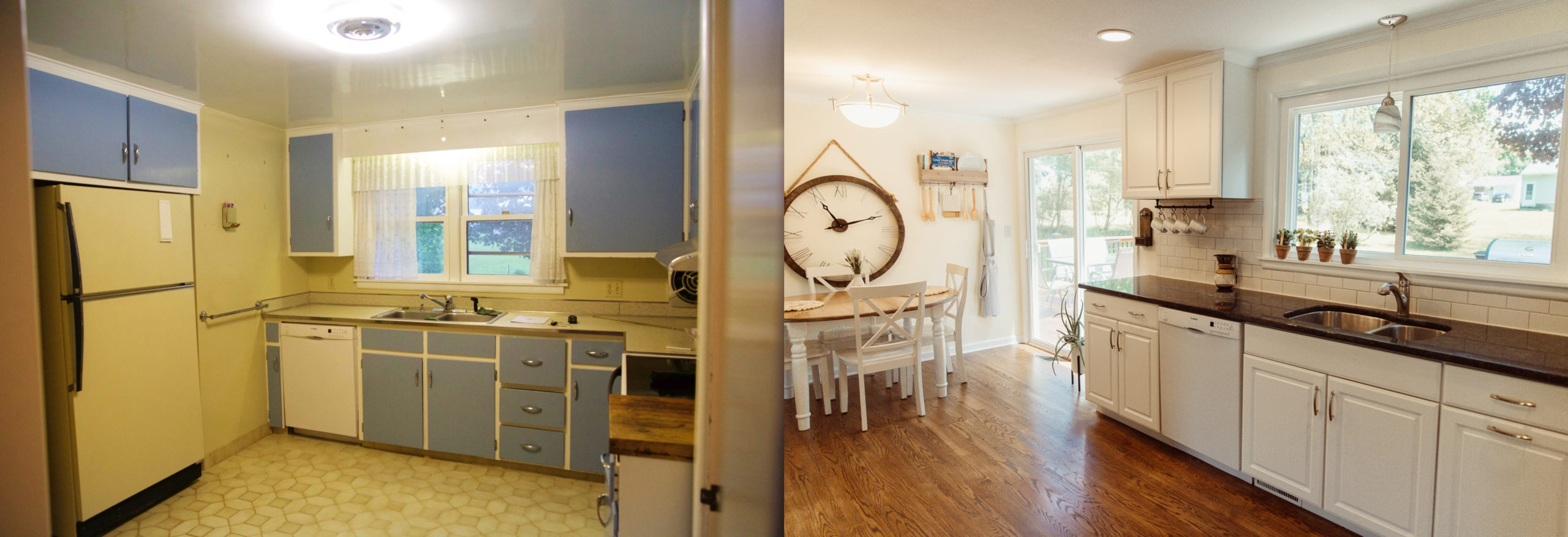
The bathroom made a huge difference too!
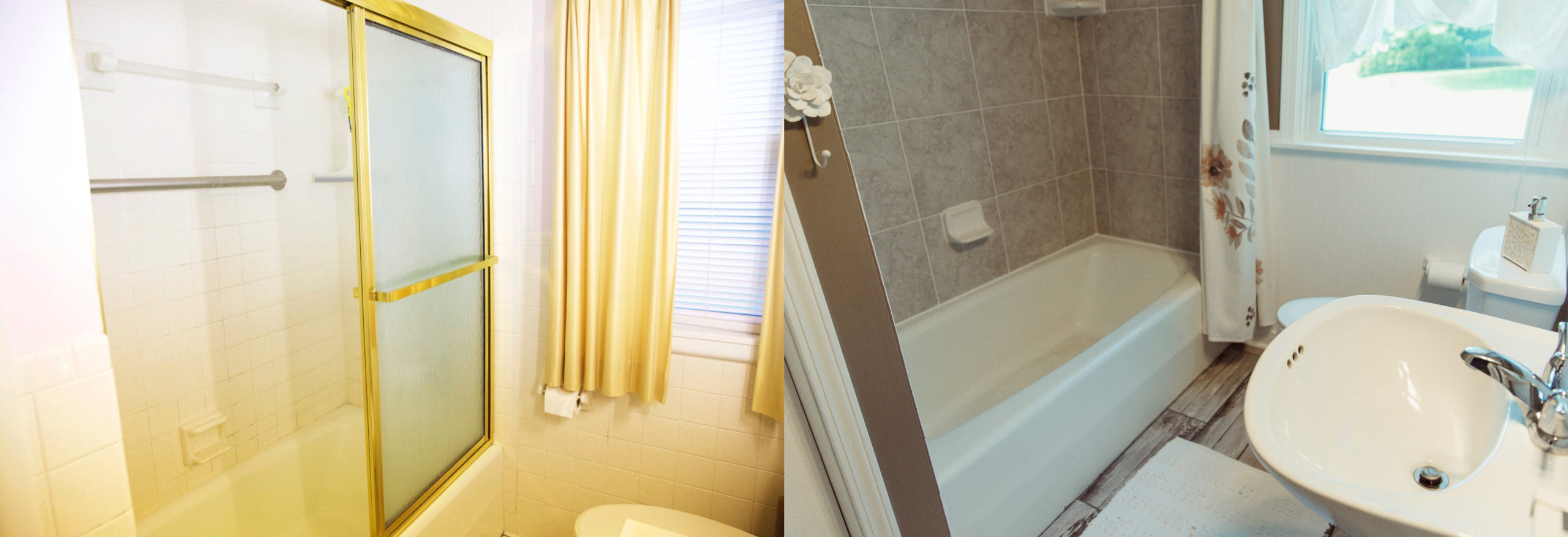
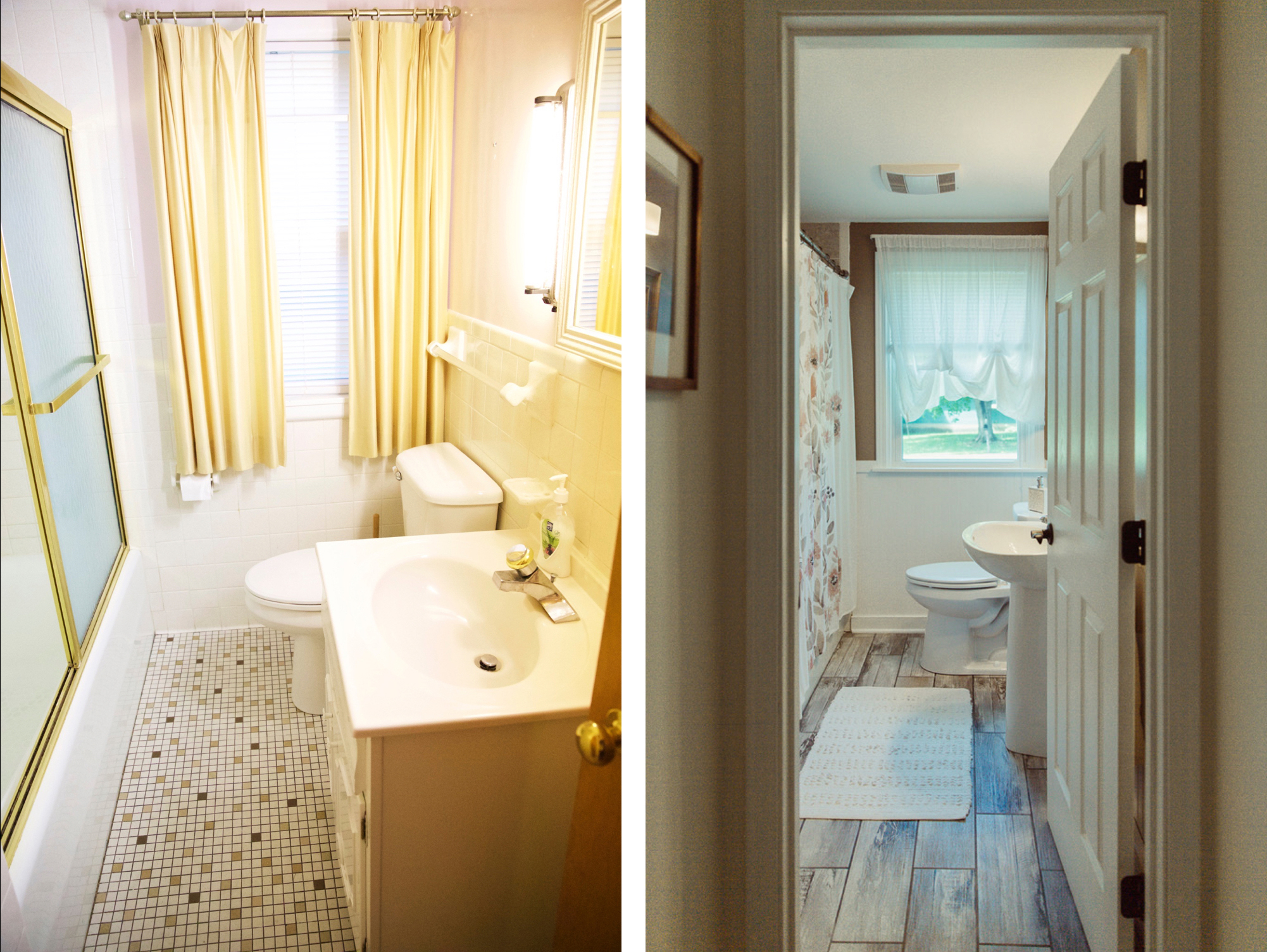
The flooring was probably our toughest job. It was hot summer days and we were inside a closed-up house sanding and re-sanding (we didn’t love the first color stain) and piecing in new boards to match the old. But eventually we got it right and it was worth all the work!
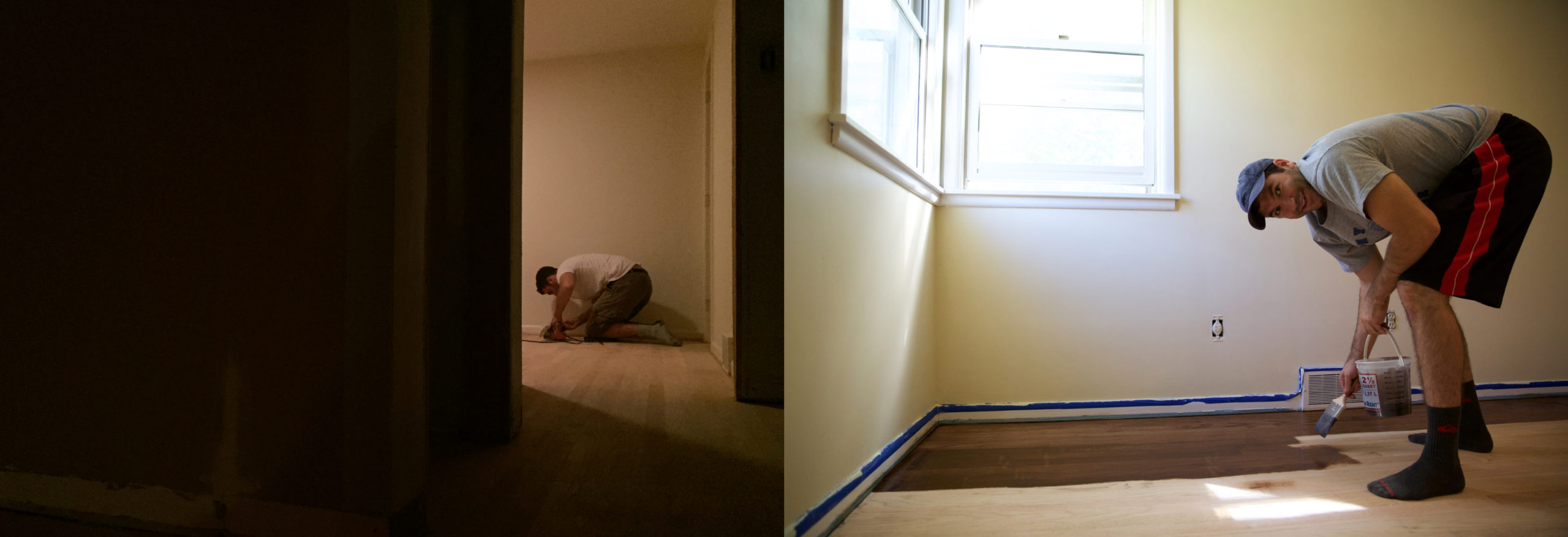
Adding on a deck in the back (off of the new slider door) really allowed us to make use of our back yard.
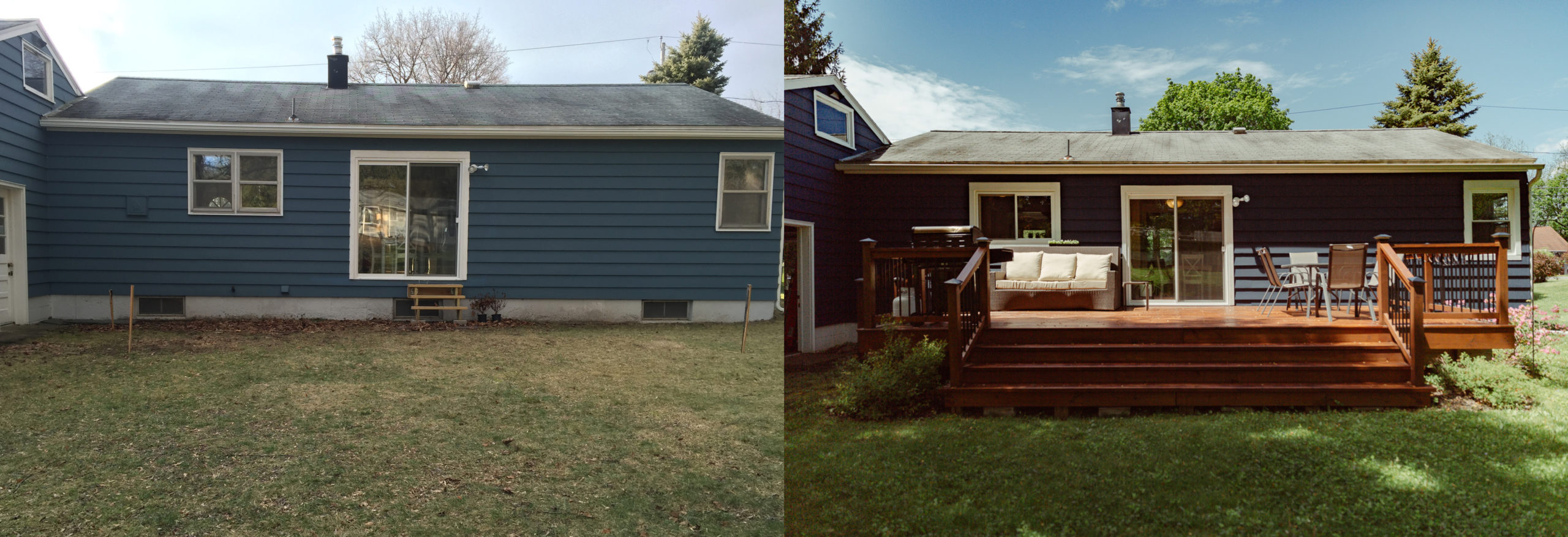
The following summer we painted the exterior and replaced windows- for our final result 🙂
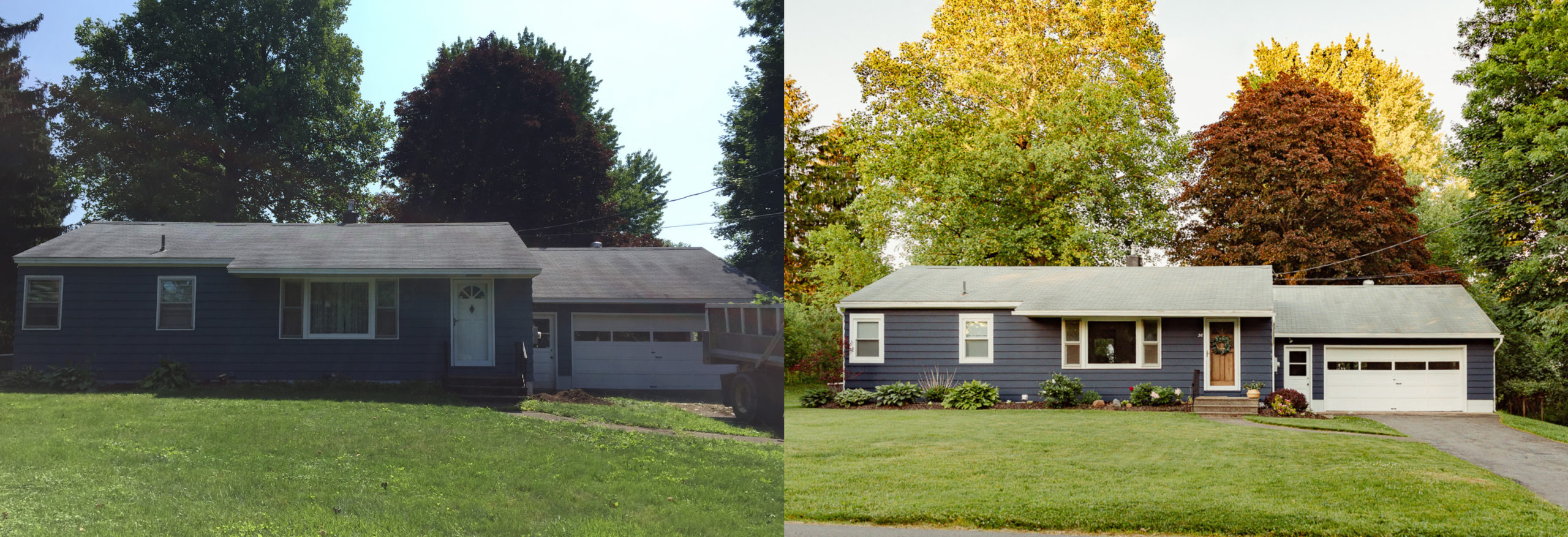
Here is a photo of our first morning spent in the house, and then at one year in the house! Oh how time flies!
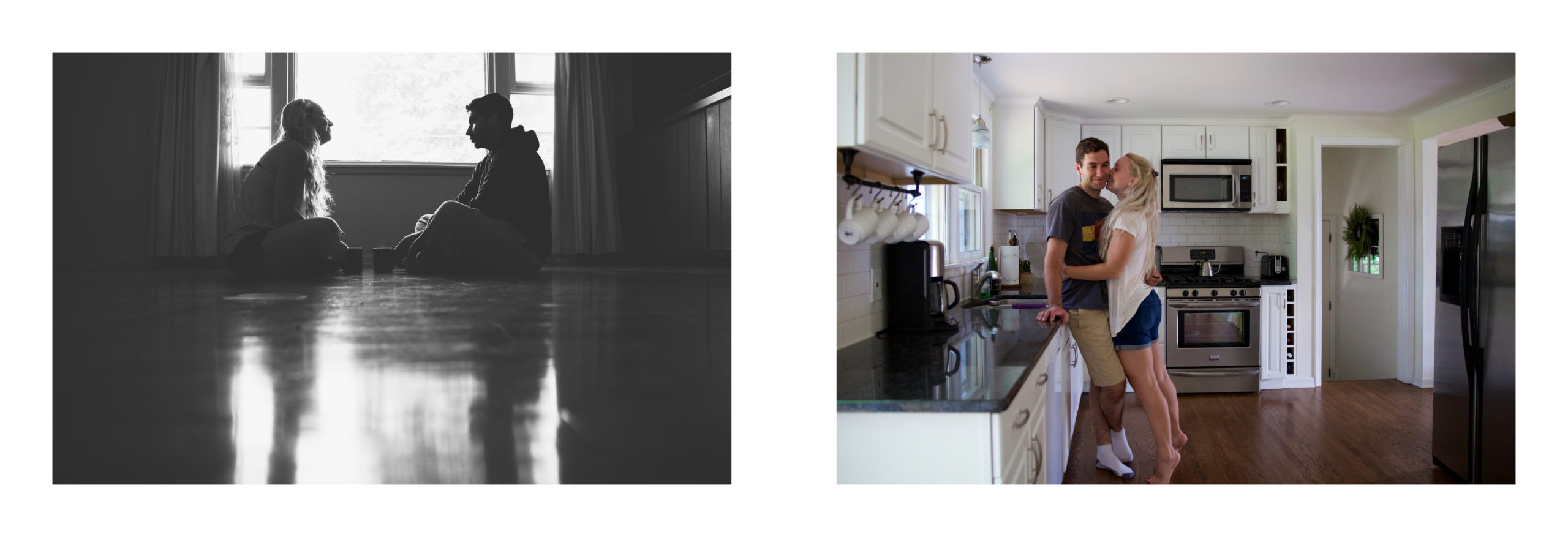
Do you guys like seeing personal stories like this on my blog? Let me know and I’ll try to include more!
XO
B
(header photo from our engagement session by Chantel Marie)
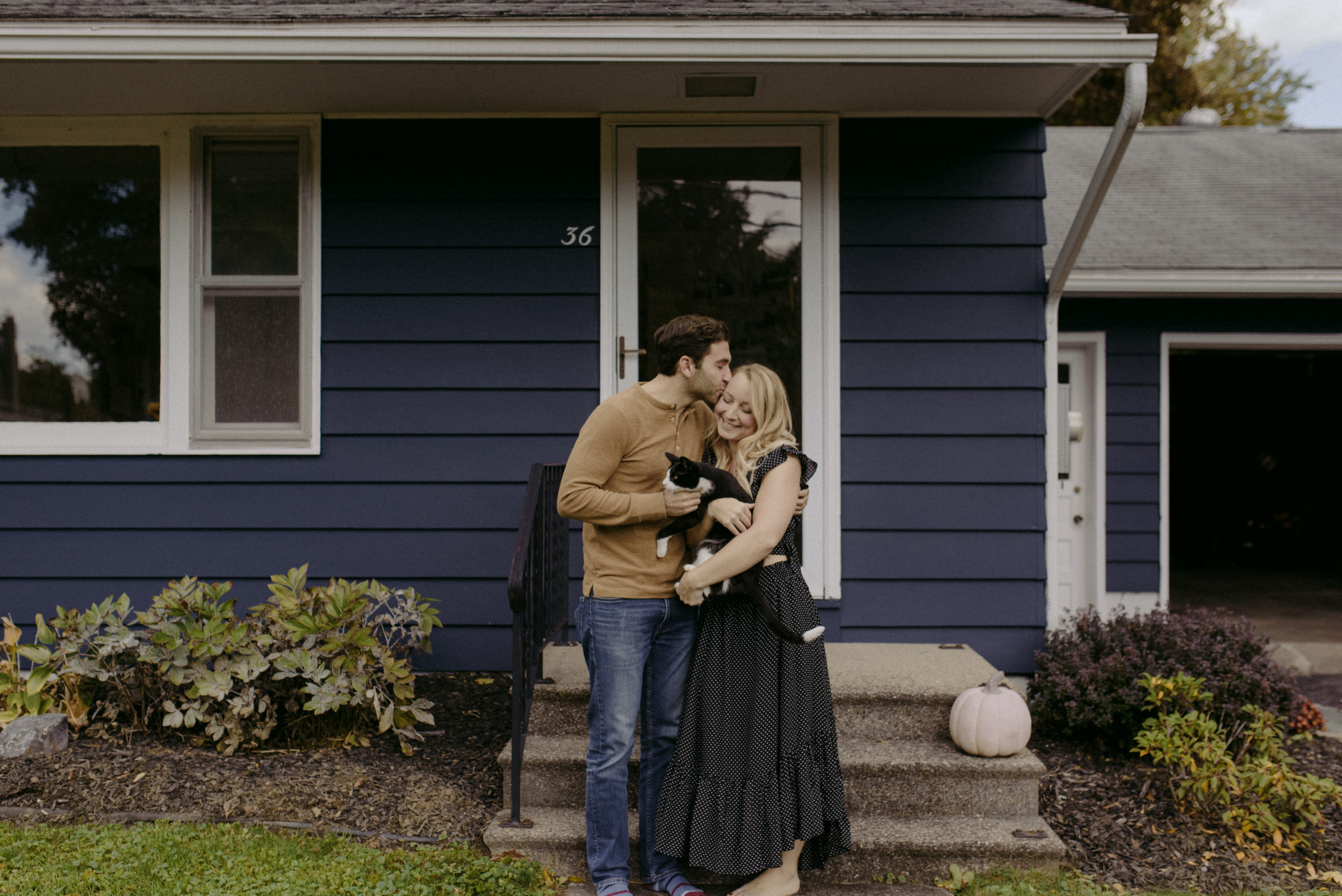
+ Comments